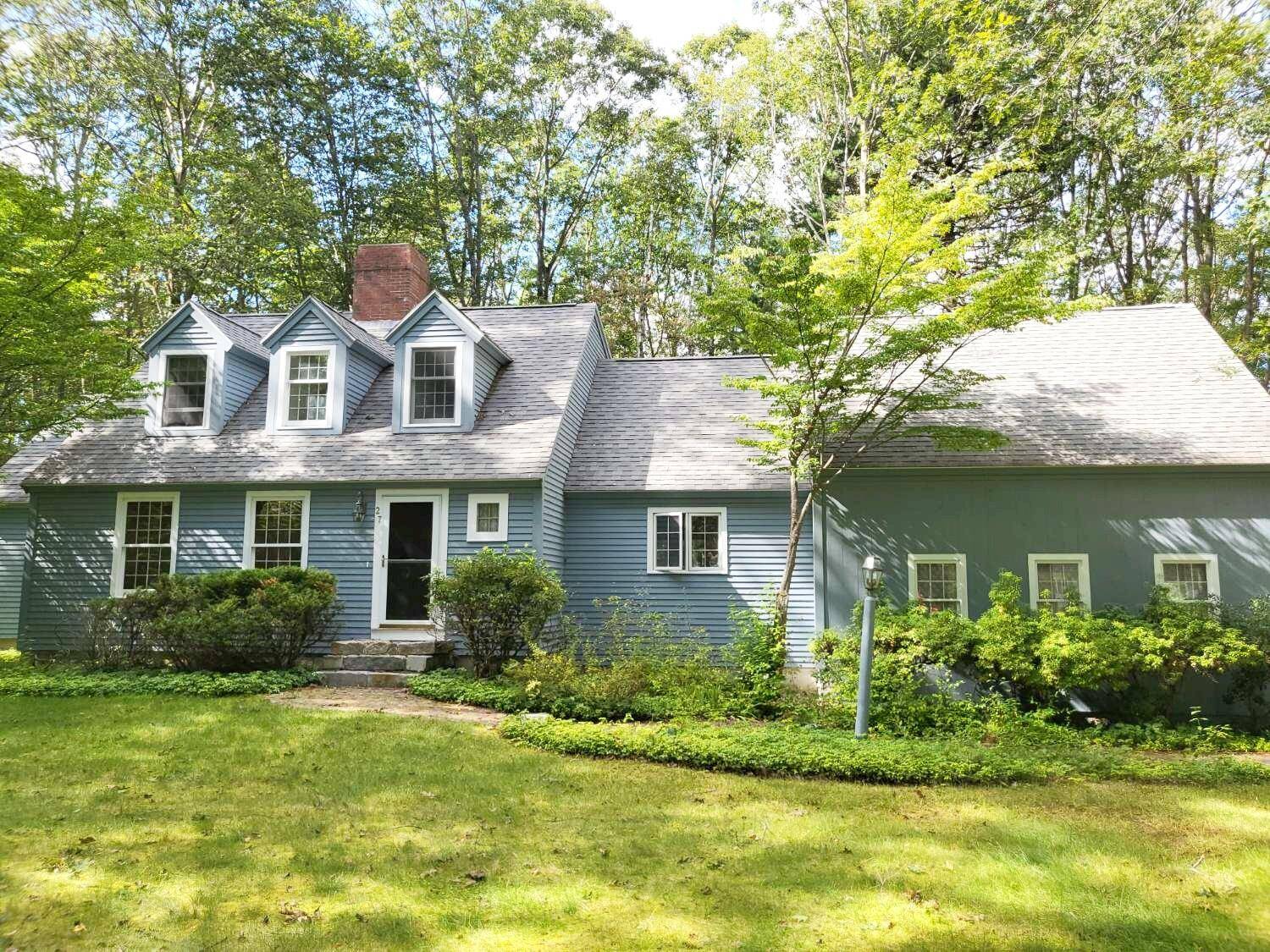Bought with Samonas Realty
For more information regarding the value of a property, please contact us for a free consultation.
27 High Pasture RD Kittery, ME 03905
SOLD DATE : 05/30/2025Want to know what your home might be worth? Contact us for a FREE valuation!

Our team is ready to help you sell your home for the highest possible price ASAP
Key Details
Sold Price $710,000
Property Type Residential
Sub Type Single Family Residence
Listing Status Sold
Square Footage 2,420 sqft
Subdivision Bartlett Farms Country Estates
MLS Listing ID 1624633
Sold Date 05/30/25
Style Cape Cod
Bedrooms 3
Full Baths 2
Half Baths 1
HOA Y/N No
Abv Grd Liv Area 2,420
Year Built 1987
Annual Tax Amount $6,979
Tax Year 2024
Lot Size 0.960 Acres
Acres 0.96
Property Sub-Type Single Family Residence
Source Maine Listings
Land Area 2420
Property Description
Kittery Point extended cape in the desirable Bartlett Farms neighborhood with a spacious 2400 sq feet! Enter this charming home and be immediately ''wowed'' by the beautifully refinished wood floors, the stunning center chimney fireplace, and exposed beams. There is a large eat-in kitchen with double pantries, plus a large formal dining room: perfect for entertaining many friends and family. The den features built-in shelving for a cozy atmosphere, which could also serve as a potential first floor bedroom as well. An adjoining first floor 1/2 bath and laundry has plenty of room to add a shower. The second level has a primary ensuite w/bath, two more bedrooms, full bath ,an office (or nursery), and a family room. Great layout for a blended family or multi-generation. Lots of closets. Attached garage, huge basement with daylight windows, and the corner lot adds to the appeal. Put your own stamp on this 1988 home to make it work for you!
Location
State ME
County York
Zoning R-RL
Rooms
Basement Interior, Bulkhead, Daylight, Full, Unfinished
Master Bedroom Second
Bedroom 2 Second
Bedroom 3 Second
Living Room First
Dining Room First
Kitchen First Eat-in Kitchen
Family Room Second
Interior
Interior Features Pantry, Primary Bedroom w/Bath
Heating Zoned, Hot Water
Cooling None
Flooring Wood, Tile, Carpet
Fireplaces Number 1
Fireplace Yes
Appliance Washer, Refrigerator, Gas Range, Dryer, Dishwasher
Laundry Laundry - 1st Floor, Main Level, Washer Hookup
Exterior
Parking Features 1 - 4 Spaces, 5 - 10 Spaces, Paved, Inside Entrance, Off Street
Garage Spaces 2.0
View Y/N Yes
View Trees/Woods
Roof Type Shingle
Street Surface Paved
Porch Deck
Garage Yes
Building
Lot Description Corner Lot, Level, Wooded, Near Public Beach, Near Shopping, Neighborhood
Foundation Concrete Perimeter
Sewer Septic Tank, Private Sewer
Water Well, Private
Architectural Style Cape Cod
Structure Type Wood Siding,Clapboard,Wood Frame
Others
Energy Description Oil
Read Less


